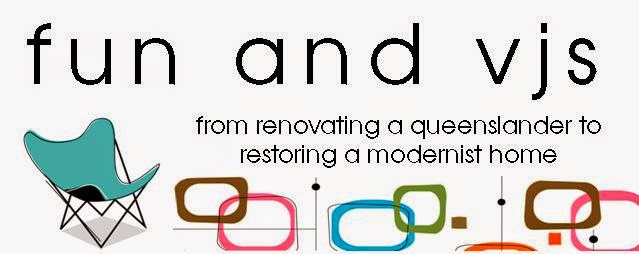This morning I had morning tea with a lady who has lived in our street for 27 years. V contacted me when she stumbled upon this little old blog a few weeks ago. She was researching butterfly chairs and covers when she came across my blog posts and then realised the Sow's Ear shared her street address.
V and I have a lot in common apart from living in the same street. She and her husband have been renovating their home for over 20 years. They own one of the oldest homes on the street. It's an original 1910 two bedroom Queeenslander cottage which they have tastefully renovated while raising three children. It's such a lovely family home decorated in an eclectic style over the years with collected and found objects.
When I visited V this morning, she took me through her home and gave me a run down of its history. She had old photographs of the home which she obtained from her neighbours. She is so lucky to have photographs. There was one photograph of what the home looked like when it was first built and how the roads were just dirt.
V and her husband bought their home in the early 1980s and were even married in the backyard. It is a home which is obviously well-loved.
Here is a small snippet of V's home. I just love how the integrity of the main home is still intact even after a major renovation...that is a rare thing in this day and age.
Anyway, V has inspired me to approach some of the elderly neighbours still in our section of the street. They may know more about the Sow's Ear...I just have to get over my shyness...or maybe I'll just send Jason over?
V and I have a lot in common apart from living in the same street. She and her husband have been renovating their home for over 20 years. They own one of the oldest homes on the street. It's an original 1910 two bedroom Queeenslander cottage which they have tastefully renovated while raising three children. It's such a lovely family home decorated in an eclectic style over the years with collected and found objects.
When I visited V this morning, she took me through her home and gave me a run down of its history. She had old photographs of the home which she obtained from her neighbours. She is so lucky to have photographs. There was one photograph of what the home looked like when it was first built and how the roads were just dirt.
V and her husband bought their home in the early 1980s and were even married in the backyard. It is a home which is obviously well-loved.
Here is a small snippet of V's home. I just love how the integrity of the main home is still intact even after a major renovation...that is a rare thing in this day and age.
 |
| Central hallway to the main house with bedrooms on either side. |
 |
| Dining room. The casement windows with green and amber glass are original to the house. This room was originally the lounge room and part of the bathroom prior to the renovation |
 |
| This is part of a new section that was designed by a heritage and conservation architect. It adjoins the main house but is essentially a separate building to contain the living and kitchen area. |
 |
| This is the front verandah. It was enclosed when V and her hubby bought the house. They've opened up one side to create a lovely seating area. |





















































