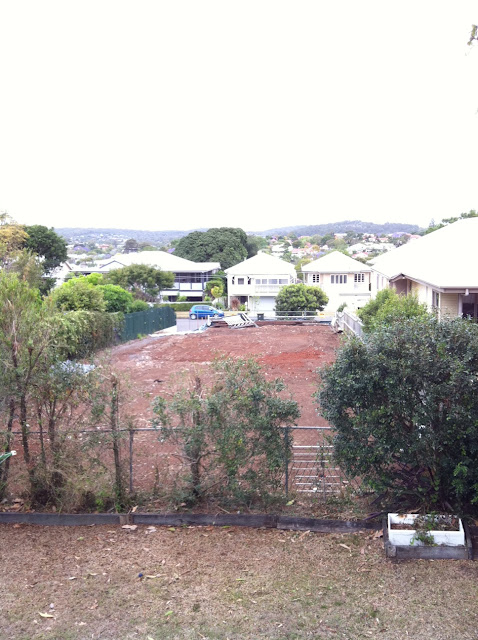It's been crazy scary around here this afternoon. Jason's been working like a man possessed trying to fix up a little fubar on the newly erected
valance he finished on Sunday. Here's the story...
Jason took the day off to escort Son #3 on his Kindergarten excursion to a farm. After dropping off the two eldest boys at school, we were motoring along to the Kindy, chatting and talking about the old Queenslander houses which dot the route. I'm driving, Jason gazes thoughtfully out of the passenger window while Son # 3 exclaims how he's going to milk a sheep (city boy).
"Look at the valance," said Jason casually, "I don't really like how they've angled it that way. It's not as good as ours."
"I don't mind an angle but, yes dear, your arched valance is a work of art," I replied, noticing Jason's chest expanding with pride.
"And I don't like how they've left a big gap between the weatherboards and the start of the valance," critiqued Jason pointing to an old Queenslander we were driving past.
"You know, they have to do that. It's so the termites can't eat through the main part of the house. It would compromise the ant capping on the house stumps. See how all the houses along here have that gap between the weatherboards and the valance battens," I said. Expertly.
Jason was silent.
"You left a gap on ours, didn't you?" I enquired.
I turned to look at an ashen-faced Jason.
'No I didn't. Of course I didn't leave a bloody gap. I've butted the valance right up against the house. Holy f@%k! That's all I bloody need," he exhaled.
"Oh!"
Which brings us to this afternoon, a crow bar and a sledge hammer were wielded with genuine fury. Some choice words were aired.
 |
| Jason showed no mercy. If only he had ripped off his shirt, I would've filmed it for the fans. |
 |
| New supports which Jason spent this afternoon building. It will allow Jason to put on cross beams on which the timber battens will be nailed. It will also not compromise the ant capping which (you can see the corner of it at the top of the concrete post) prevents termites chomping through our timber house. |
 |
| Jason's workshop in the fading light. From what I can gather termites will travel along concrete stumps but the ant capping stops them from getting to the timber. The timber valance Jason built previously would have been an access point to the weatherboard house. Best to fix it now before it becomes a problem. |
Jason's had to dismantle the whole thing and start building the valance from scratch again. He is so angry at himself for making such a rookie mistake...he also hates the fact that he wasted a lot of precious time.
I said he shouldn't be so hard on himself. Live and learn, I say.










































